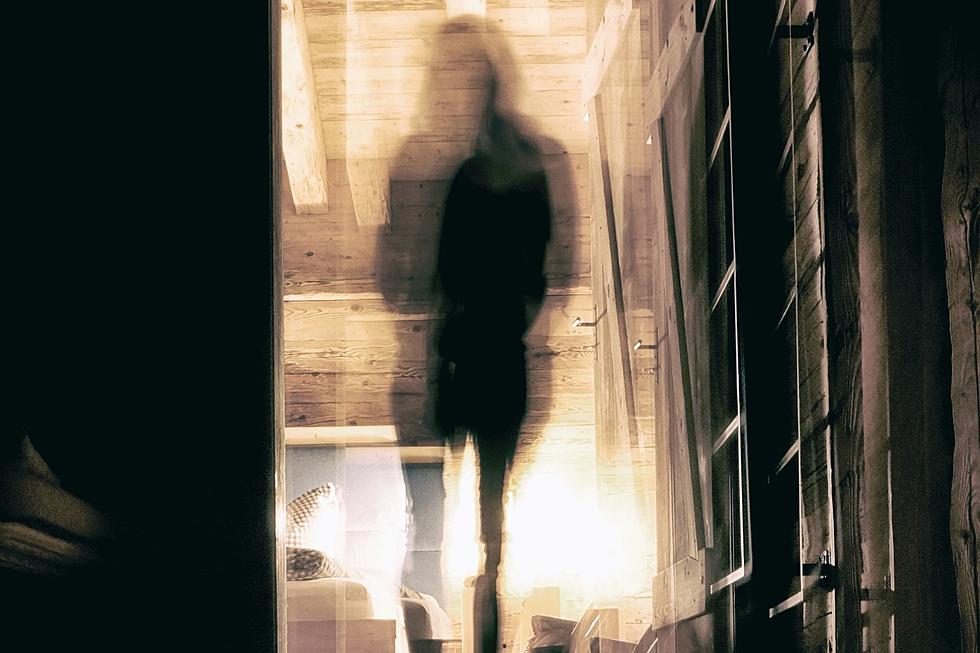
Original Reason Behind Those Homes With Two Doors Around New England
When I see houses that have two front doors, I figure they're duplexes or two-family homes, don't you?
But historically-speaking, that's not the case at all. I had no idea until an architect friend filled me in.
In older regions of the country, like New England, it's not uncommon to see homes with two separate front doors. Like I said above, I've always assumed they're two-family houses or even homes turned into several apartments. In many cases they probably are now. However, that's the not the reason those two front doors were originally part of the construction.
Let's go back to the 18th, 19th, and early 20th centuries, according to Family Handyman and The Spruce.
SYMMETRY
Symmetrical homes were a trend that stuck around for a long time, and that style was all about balance and designing everything with symmetry. These rules were quite rigid, according to The Craftsman Blog, and two doors were more pleasing, balanced, and added that perfect symmetry.
HOUSEHOLD FUNCTION
Another popular reason for a single-family home to have two front doors was purely utilitarian. Each door was a separate entrance into the home. Often, one of the doors was the more formal entry for entertaining or important meetings in the more formal part of the house, while the other was used for day-to-day living. Also, in the case of servants, the owners of the home used the right door while servants used the left door.
BUDGETARY
Many single-family homes that had two front doors did it for budgetary reasons. Glass was quite expensive, and having it shipped from Europe or literally made onsite in America was just not doable, especially when making glass was a specialty trade. Since doors don't use nearly as much glass as windows, that second door was the cheaper alternative.
DEATH DOOR
In some cases, one door was reserved for the dead, lying in repose in the front parlor, and was only used when someone passed away.
APPEARANCES
Simply put, more than one door looked like you hade a home with more rooms.
TEMPERATURE REGULATION
Most homes had one single hallway that stretched the length of the house. However, if you opened the front door, you could send a wind tunnel of hot air or cold air through the house, so two doors helped keep homes temperature-friendly no matter what time of year.
There you go. Kind of cool to know, don't you think?
This New England Covered Bridge is Actually a $15 Million House
Gallery Credit: Jolana Miller
A Brief History of Movie Tie-In Food
More From 94.3 WCYY









